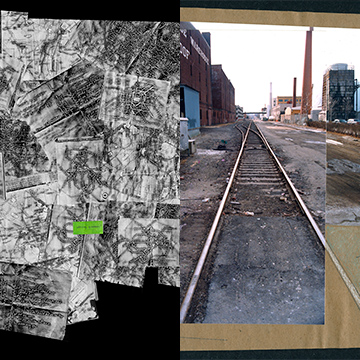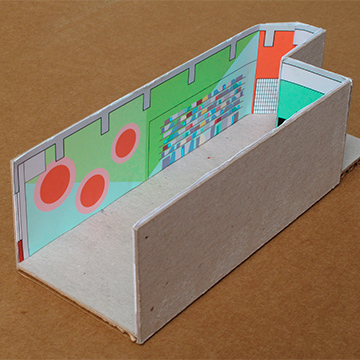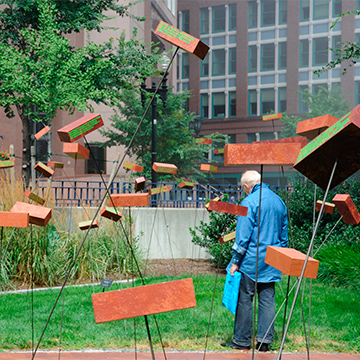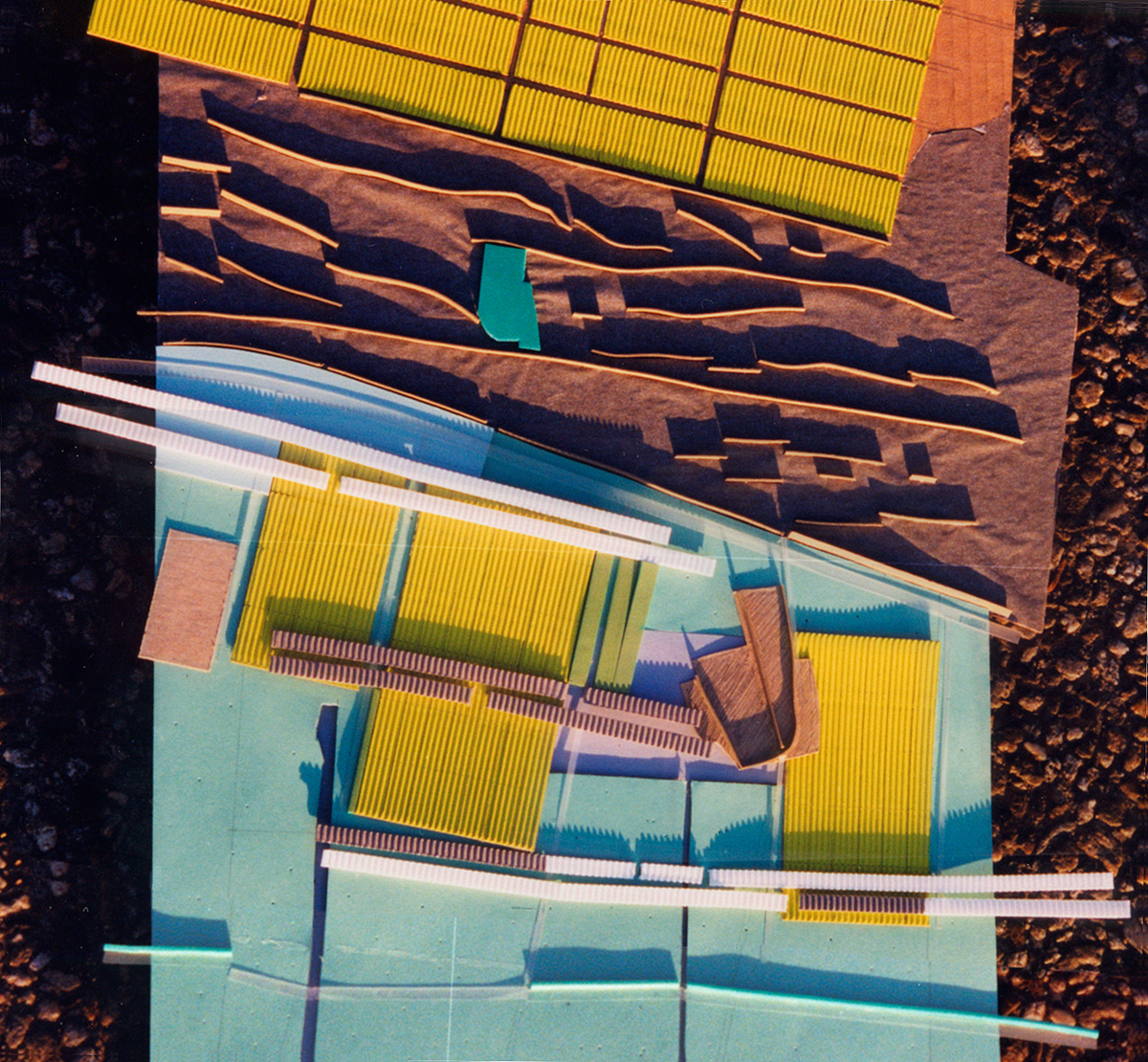
Green Urban Growth
Oshio is a former salt farming town in the Bay of Kobe, Japan.
The project proposes sustainable ways of extending the city fabric over the former salt-marshes by floating streets running E-W over a variety of open fields.
This is contextual both to the growth pattern of the old town (E-W streets) and to the Japanese cultural idea of linear public space along the street continuum (as opposed to the square in European urban tradition).
It also relates to the proportions of common agricultural green space found in Japanese villages.
Urban Design & Architecture
Oshio, Bay of Kobe, Japan
For
MIT MArch Program
Background
This project draws from an immersive study of Japanese culture and architecture conducted through the MIT-Japan Workshop study trip,
which was filled with collaborations and local design projects in the towns, villages, and cities visited:
Oginoshima, Tokyo, Kyoto, Kanazawa, Kobe, Himeji, and Oshio.
Ioana also studied Japanese architecture as an undergrad at Cornell.
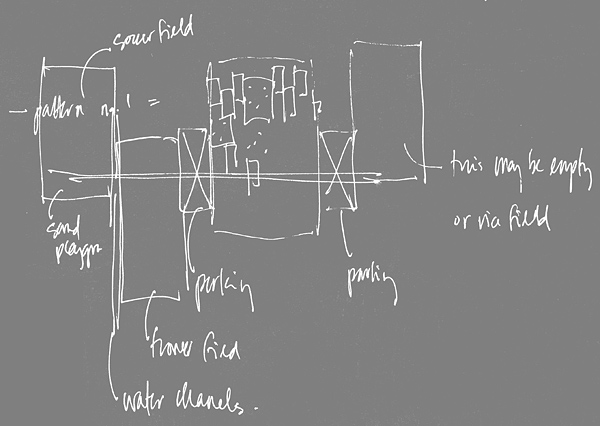
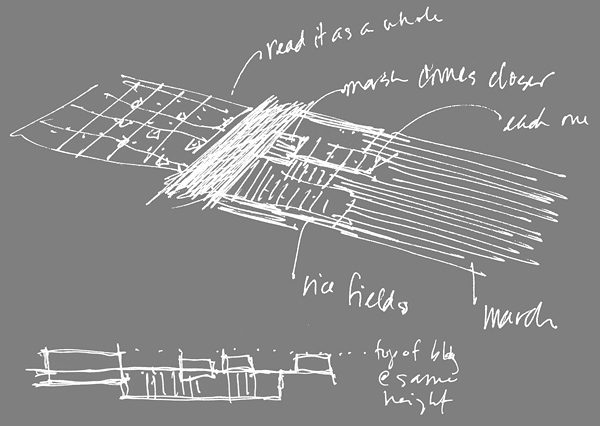
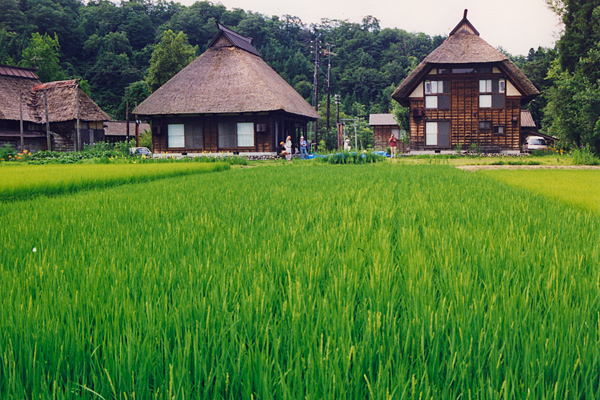
Field Size Reference: Oginoshima Village, Niigata
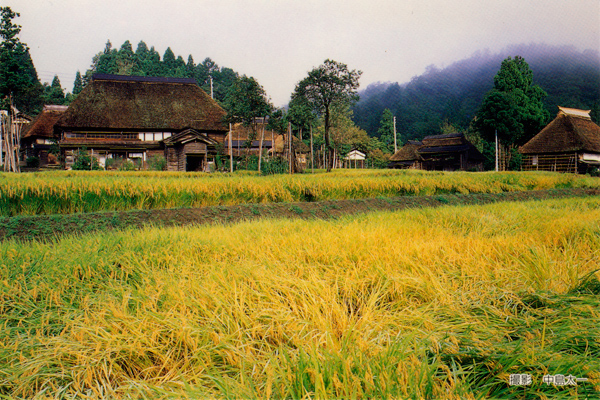
Field Size Reference: Oginoshima Village, Niigata
Oshio is a former salt farming town in the Bay of Kobe, Japan.
The project proposes sustainable ways of extending the city fabric over the former salt-marshes by floating streets running E-W over a variety of open fields.
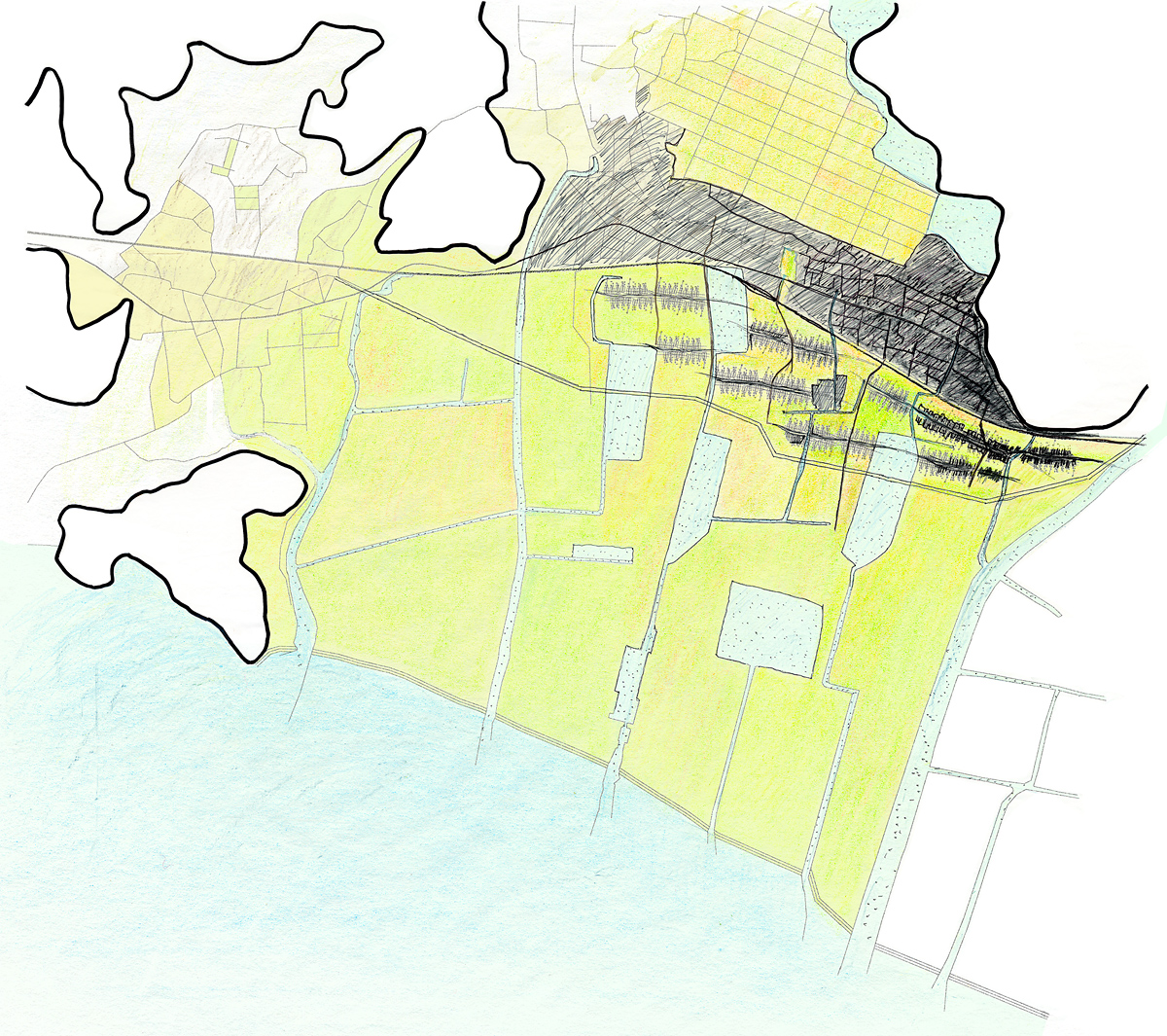
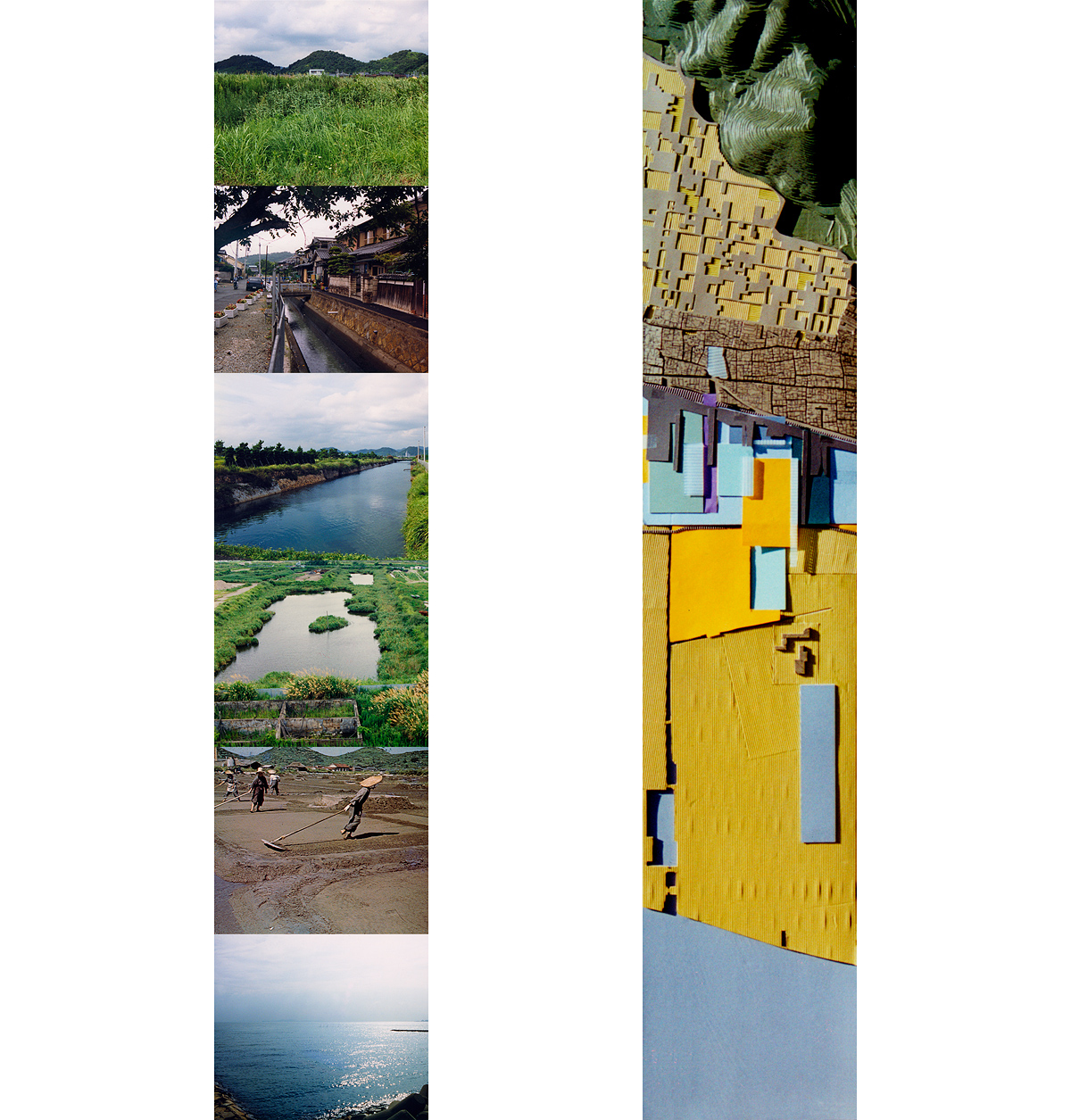
This is contextual both to the growth pattern of the old town (E-W streets) and to the Japanese cultural idea of linear public space along the street continuum (as opposed to the square in European urban tradition).
It also relates to the proportions of common agricultural green space found in Japanese villages.
The buildings - covered in green growth - are oriented N-S in the direction of the cooling summer winds.
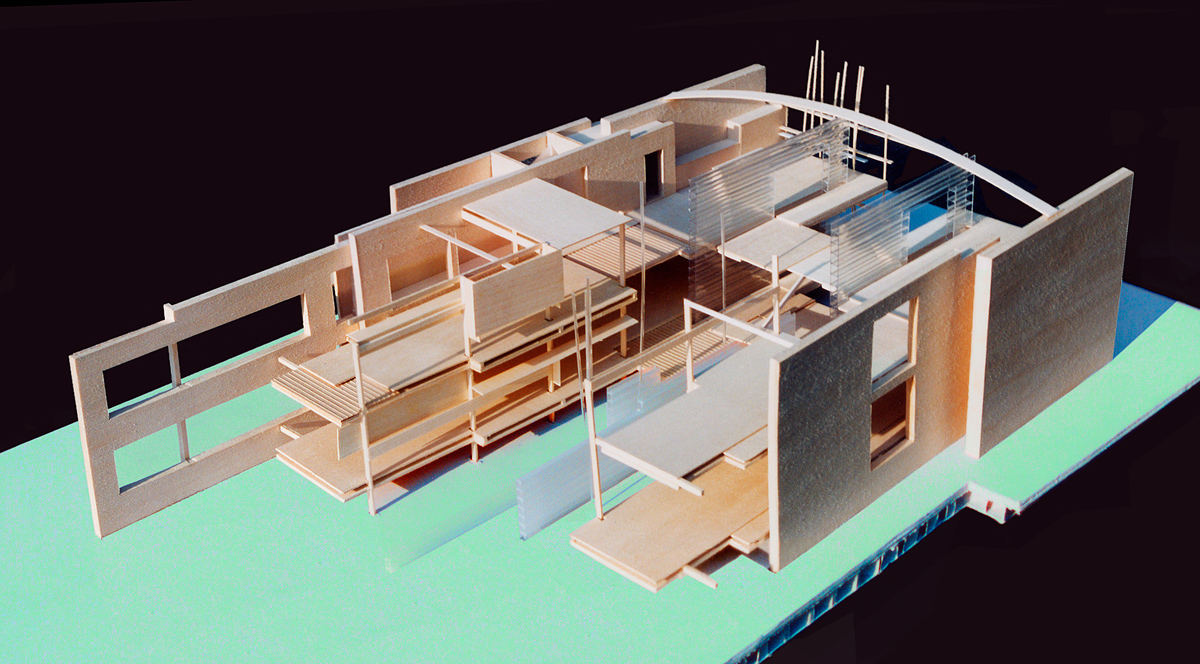
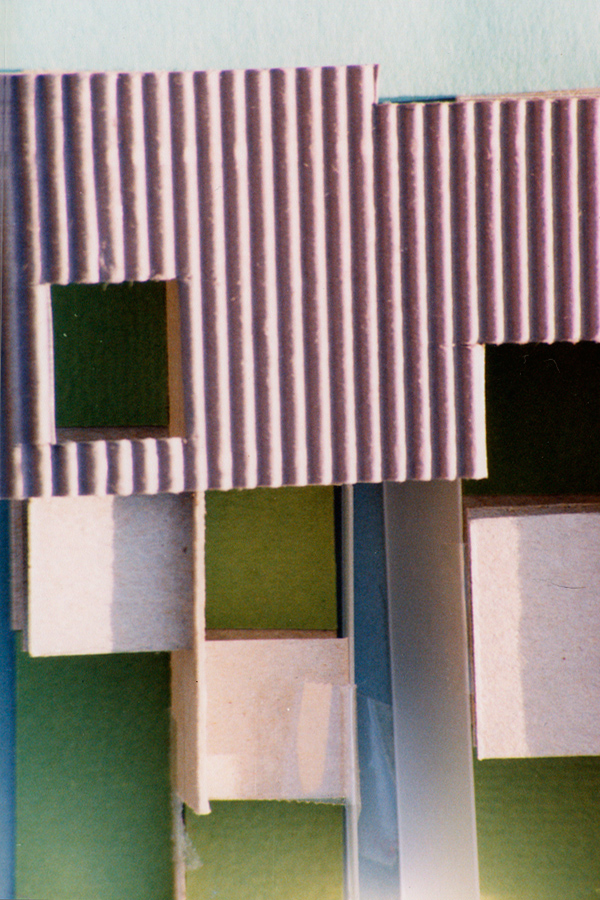
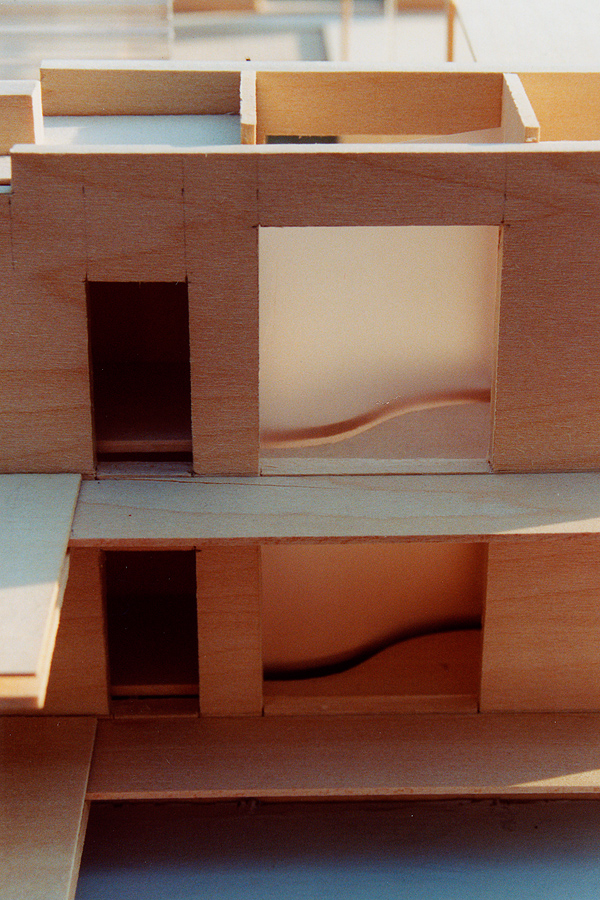
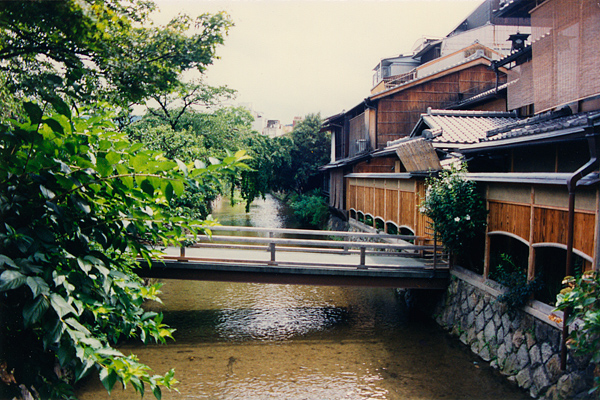
Floating over Water, Kyoto
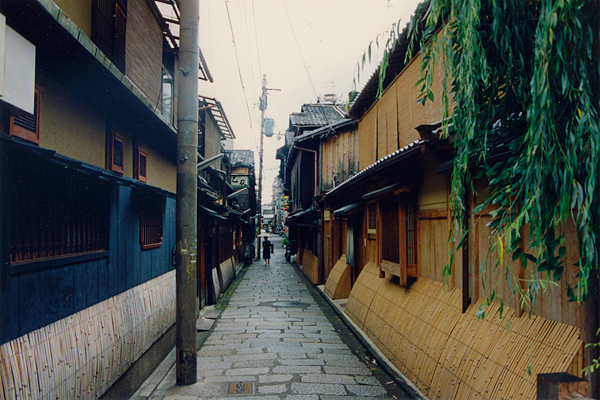
Japanese Public Space: Street Rather than Square, Kyoto
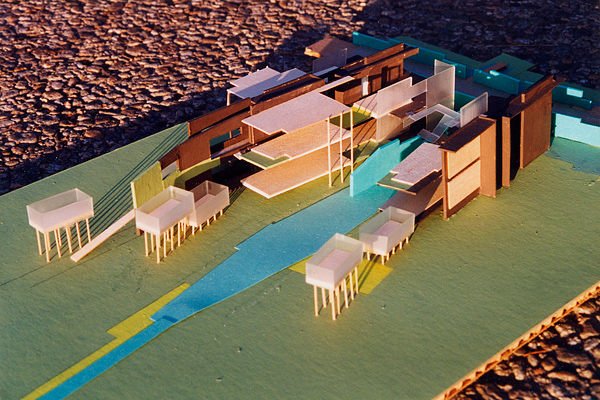
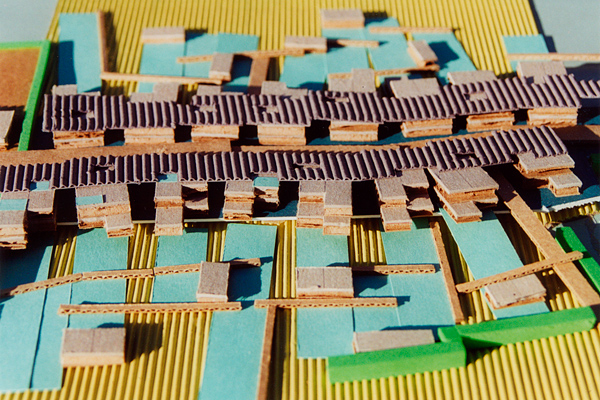
The streets bend, heightening perspective interest, and the housing units - hard and heavy on the urban side - disintegrate into the landscape, with modular, open-ended construction possibilities.
The ideas of modularity and of layering over time are intrinsic to Japanese architecture.
The buildings - covered in green growth - are oriented N-S in the direction of the cooling summer winds.
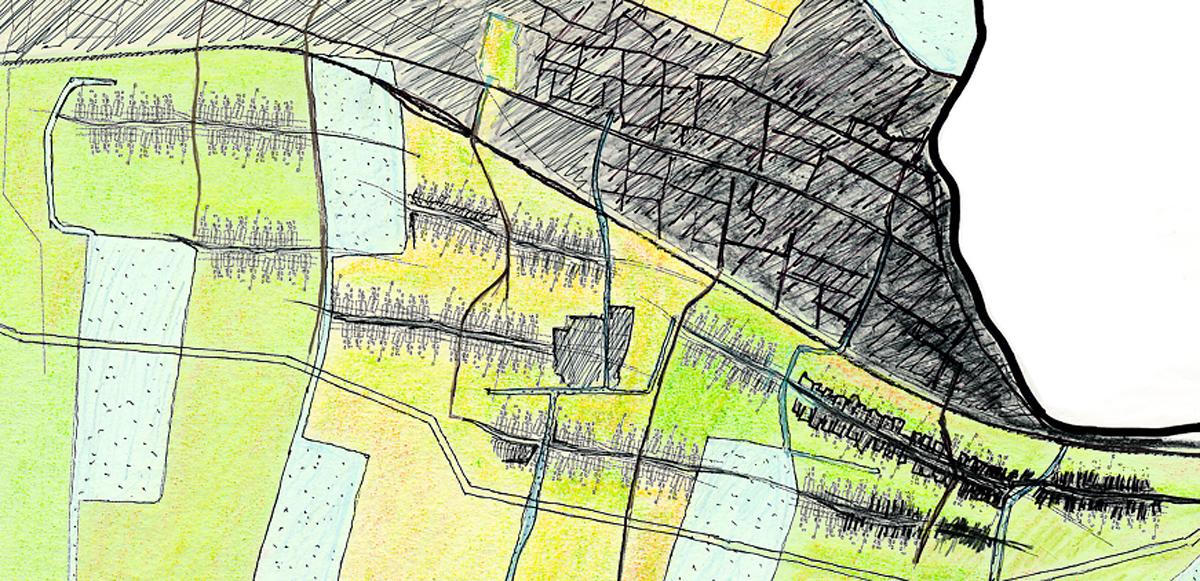
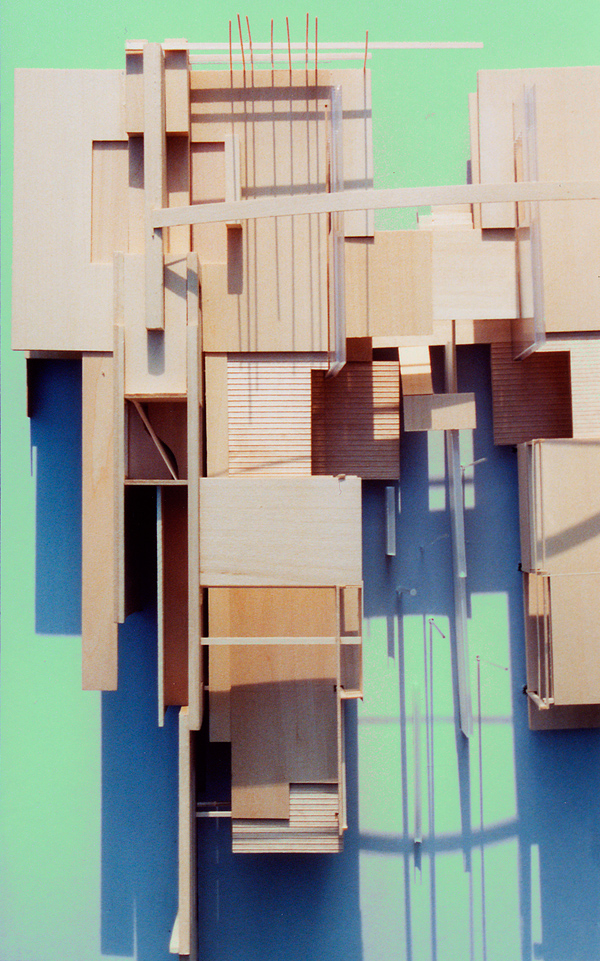
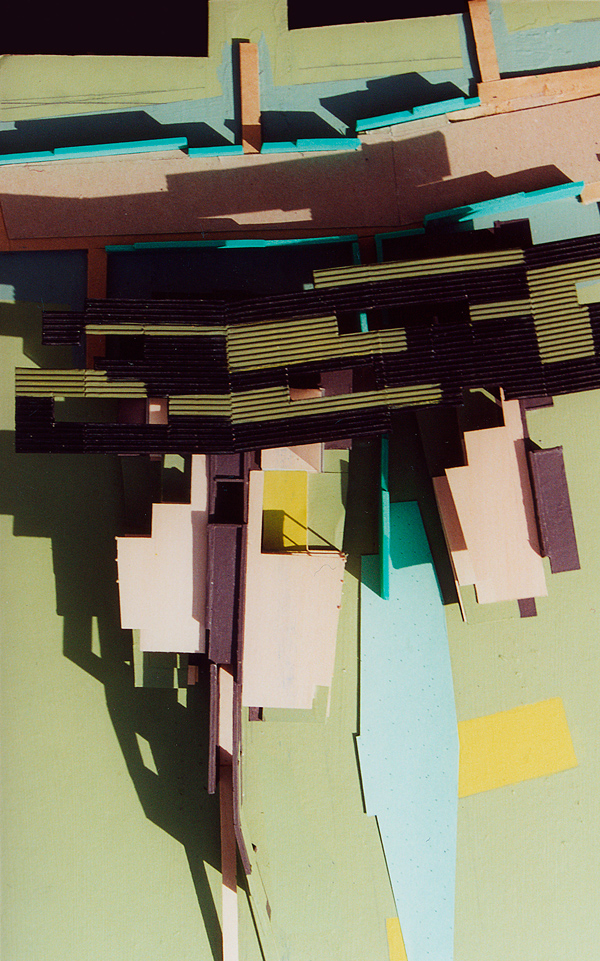

Oshio’s Present Past

Oshio’s Future
The neighborhood becomes a cohesive community by physically connecting neighbors: on the entrance side, people share welcome courtyards;
on the shared utility wall side, neighbors walk out to communal baths which float out in the open green.
Communal baths are found throughout Japan, both at hot springs and also at guesthouses and spas.
The streets bend, heightening perspective interest, and the housing units - hard and heavy on the urban side - disintegrate into the landscape, with modular, open-ended construction possibilities.
The ideas of modularity and of layering over time are intrinsic to Japanese architecture.
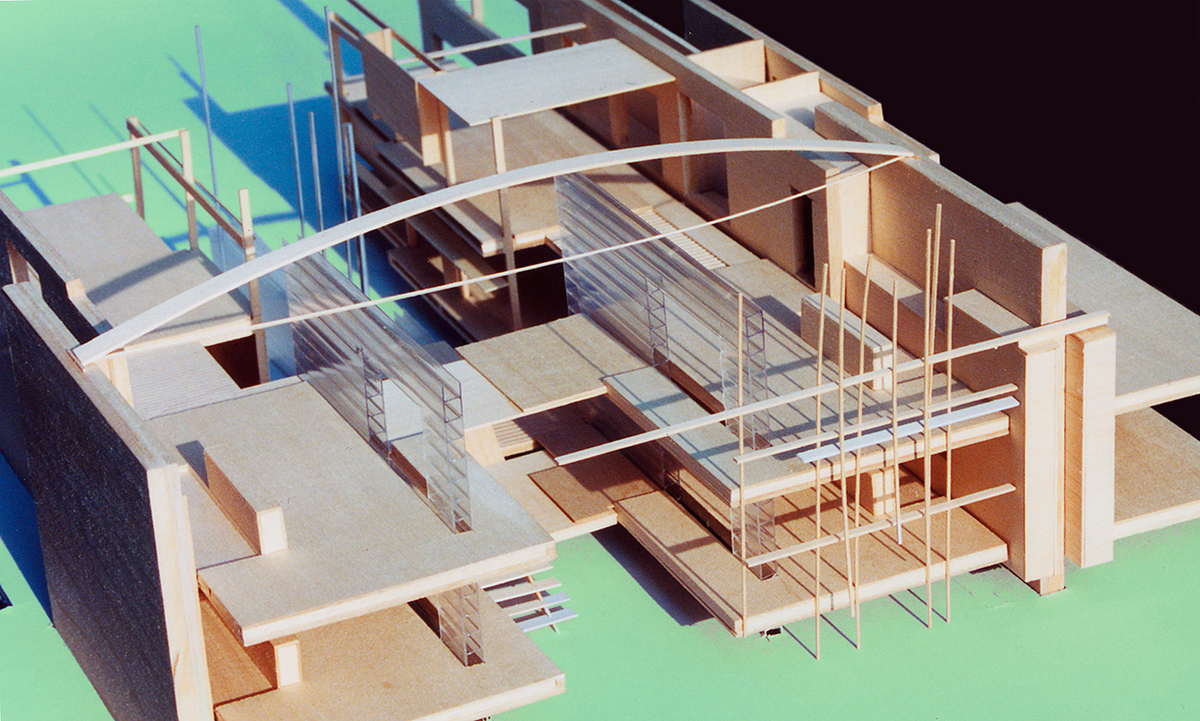
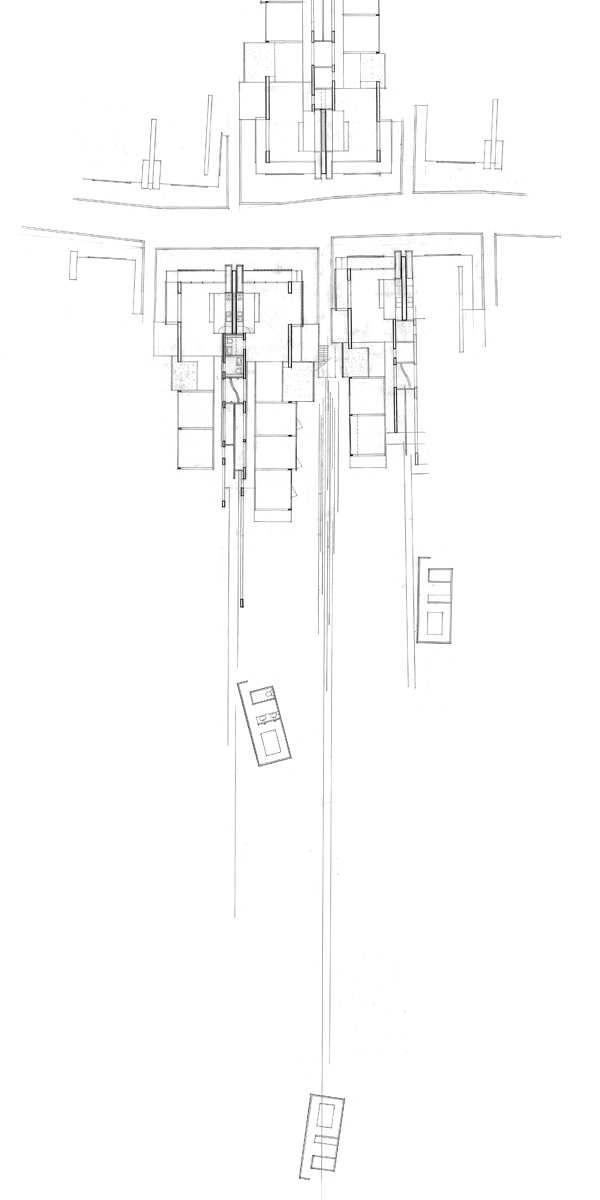
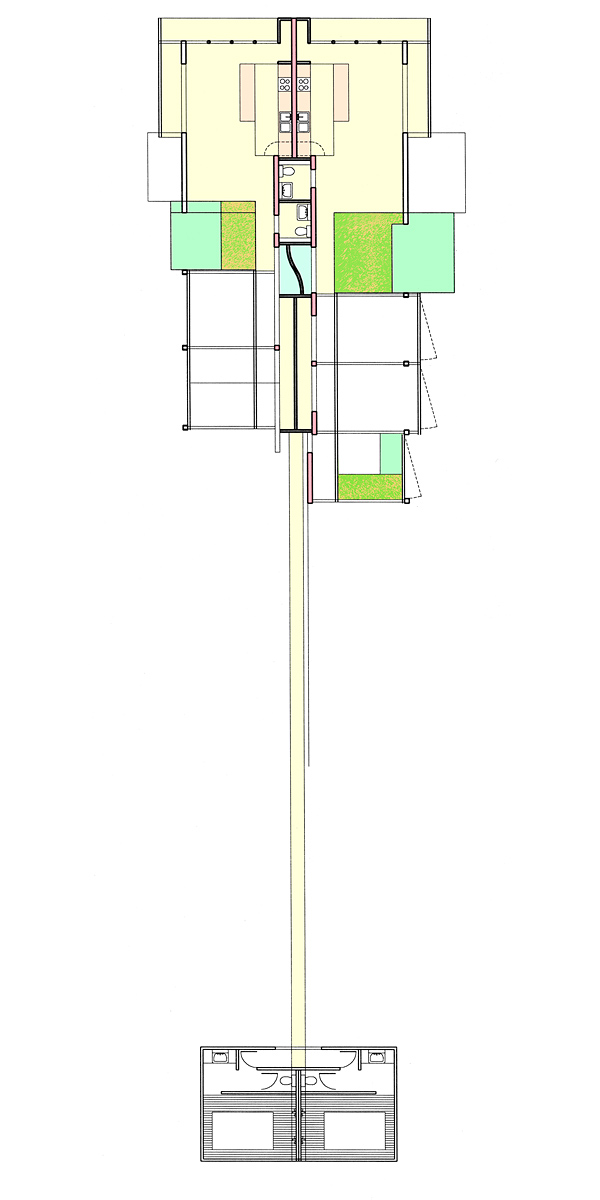
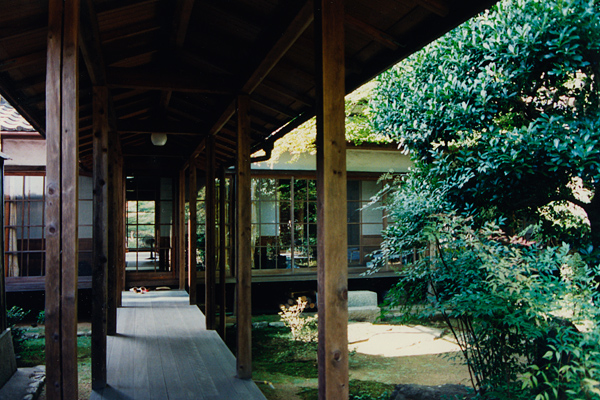
Raised Walkways & Vegetation, Rokuo-in Temple Guesthouse, Kyoto
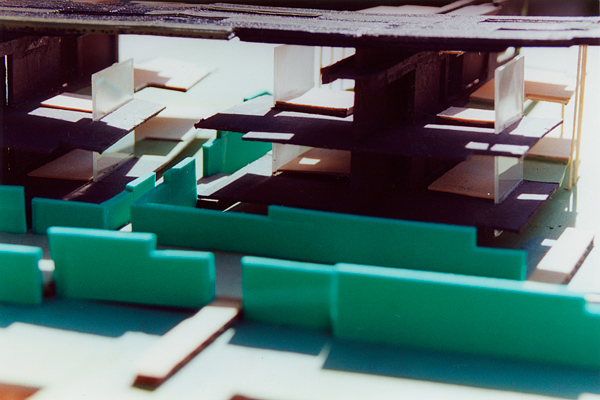
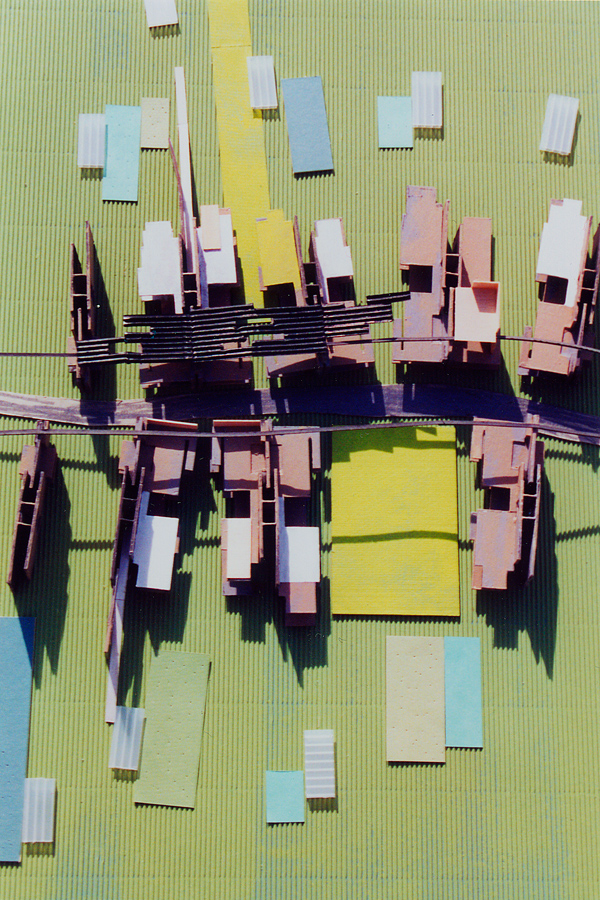
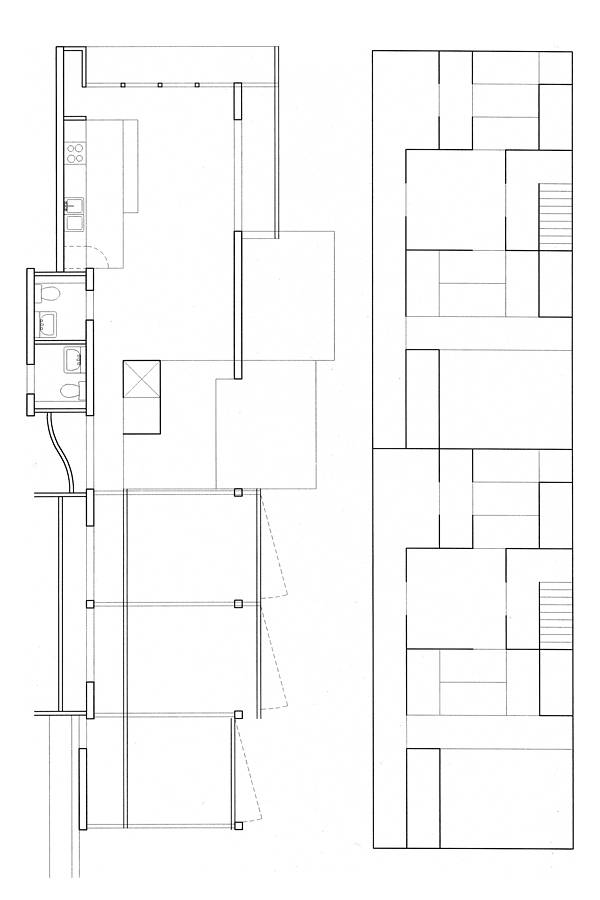
Unit Based on Proportions of Traditional Kyoto Machiya
The neighborhood becomes a cohesive community by physically connecting neighbors: on the entrance side, people share welcome courtyards;
on the shared utility wall side, neighbors walk out to communal baths which float out in the open green.
Communal baths are found throughout Japan, both at hot springs and also at guesthouses and spas.
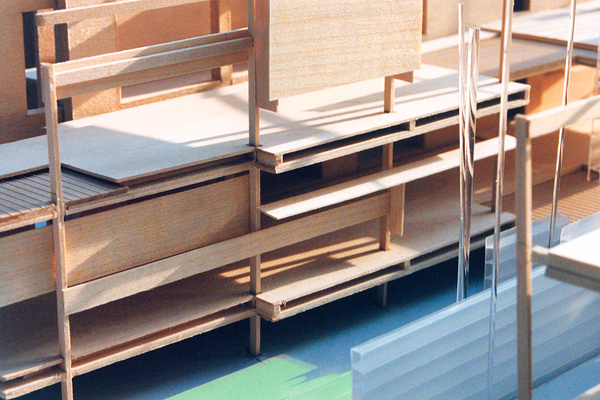
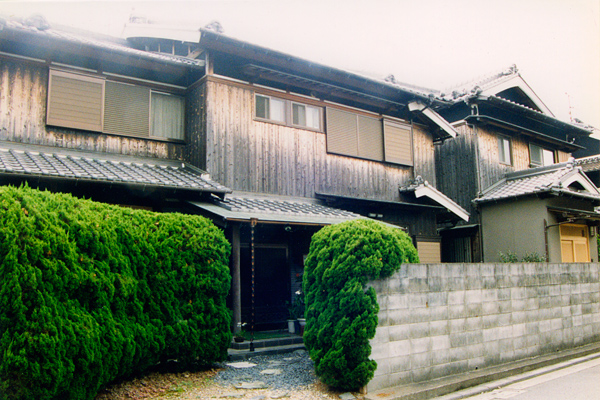
Layering over Time in Traditional Japanese Architecture, Oshio
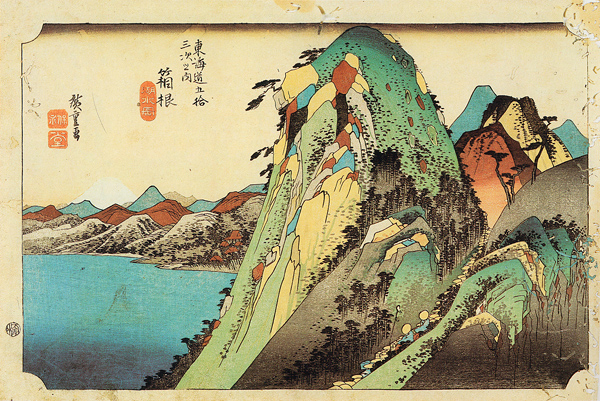
Utagawa Hiroshige, “Lake by Hakone”, 1833-34
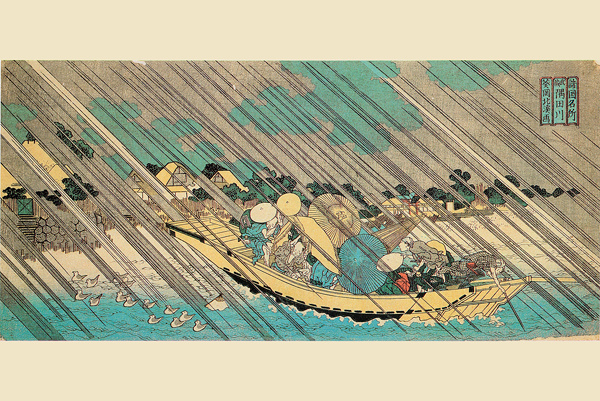
Uoya Hokkei, “The River Sumida in Musashi”, 1834-35
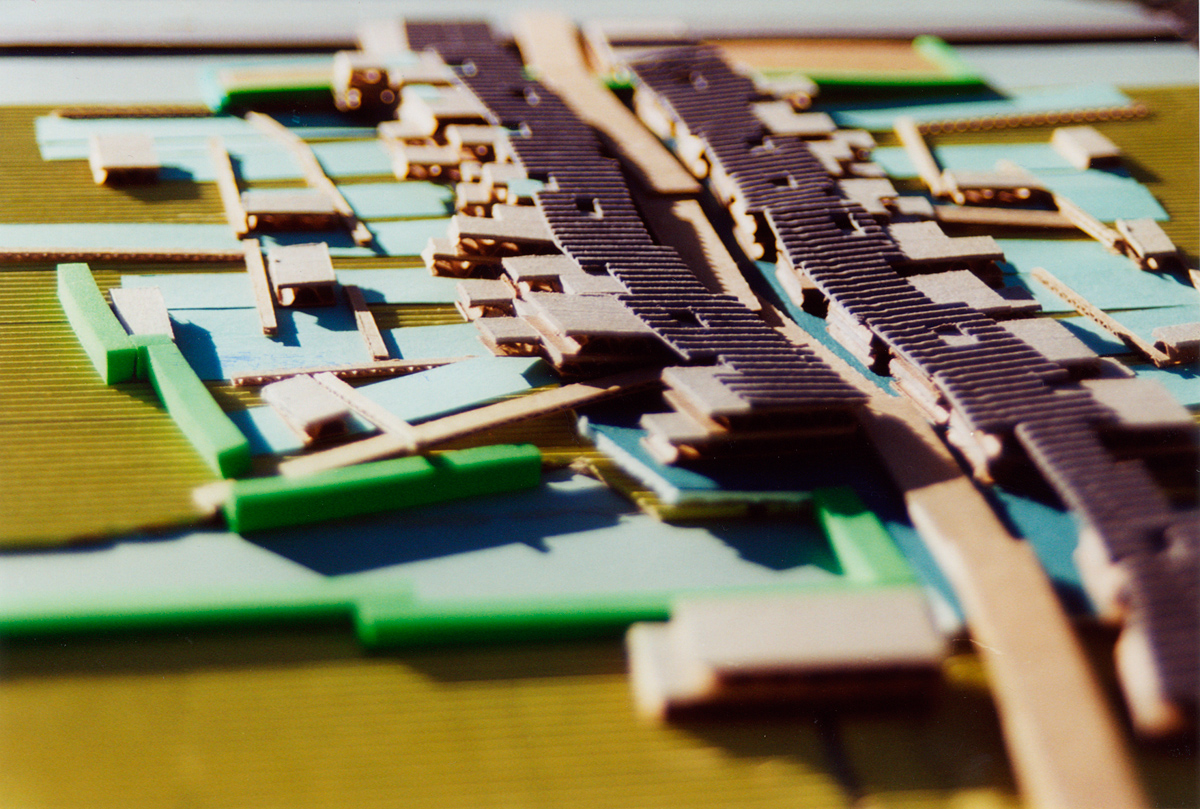
Individual gardens act as mergers between building and larger field.
Individual gardens act as mergers between building and larger field.
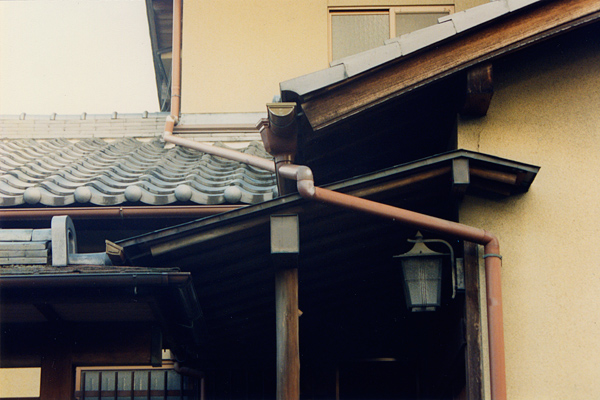
Layering over Time in Traditional Japanese Architecture, Kyoto
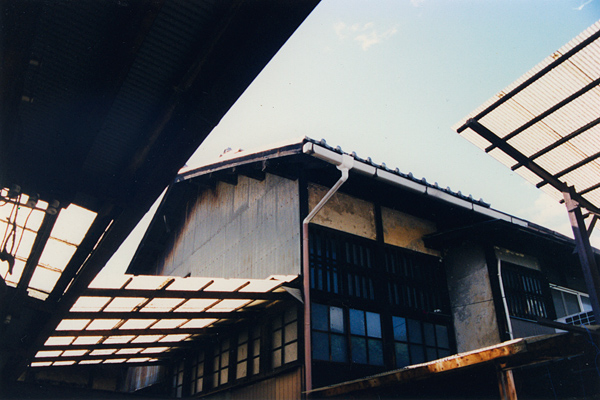
Layering & Roof Overhangs in Traditional Japanese Architecture, Kyoto
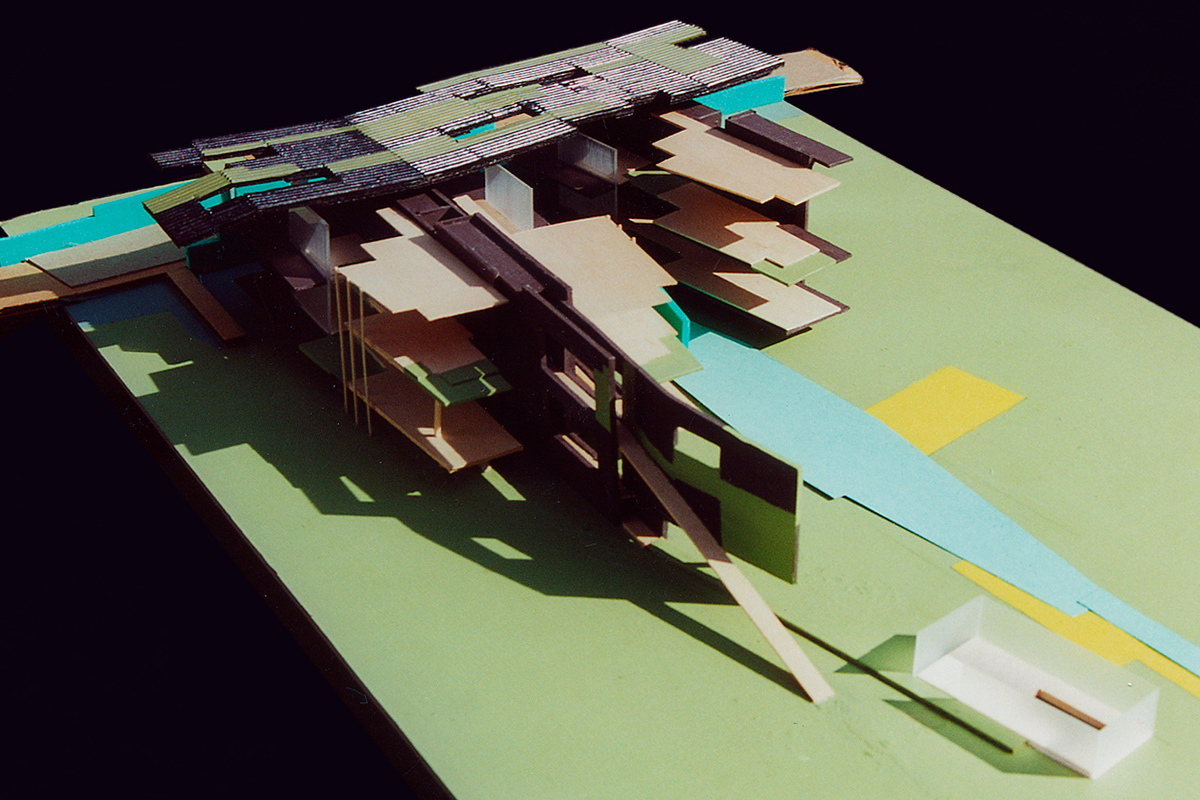
Work/Credits
Design & Photos of Japan: Ioana Urma.
Project advisors: Shun Kanda & Hiroto Kobayashi.
Woodblock prints: Utagawa Hiroshige, “53 Stations on the Tokaido: Lake by Hakone”,
1833-34; Uoya Hokkei, “Famous Places in All the Provinces: The River Sumida in Musashi”, 1834-35.
