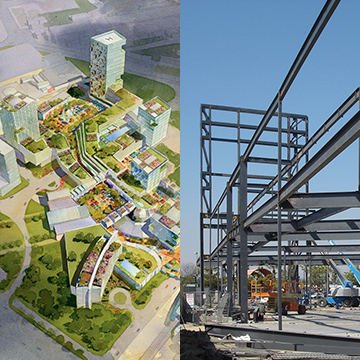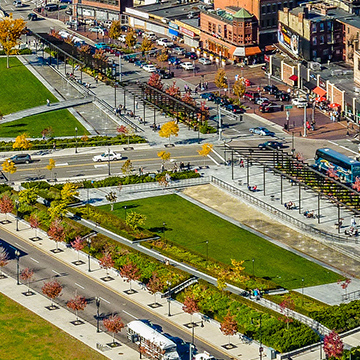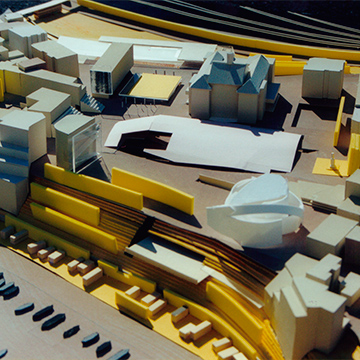Mixed-Use Architecture (At Hopscape)
Urban-scale projects in China & California
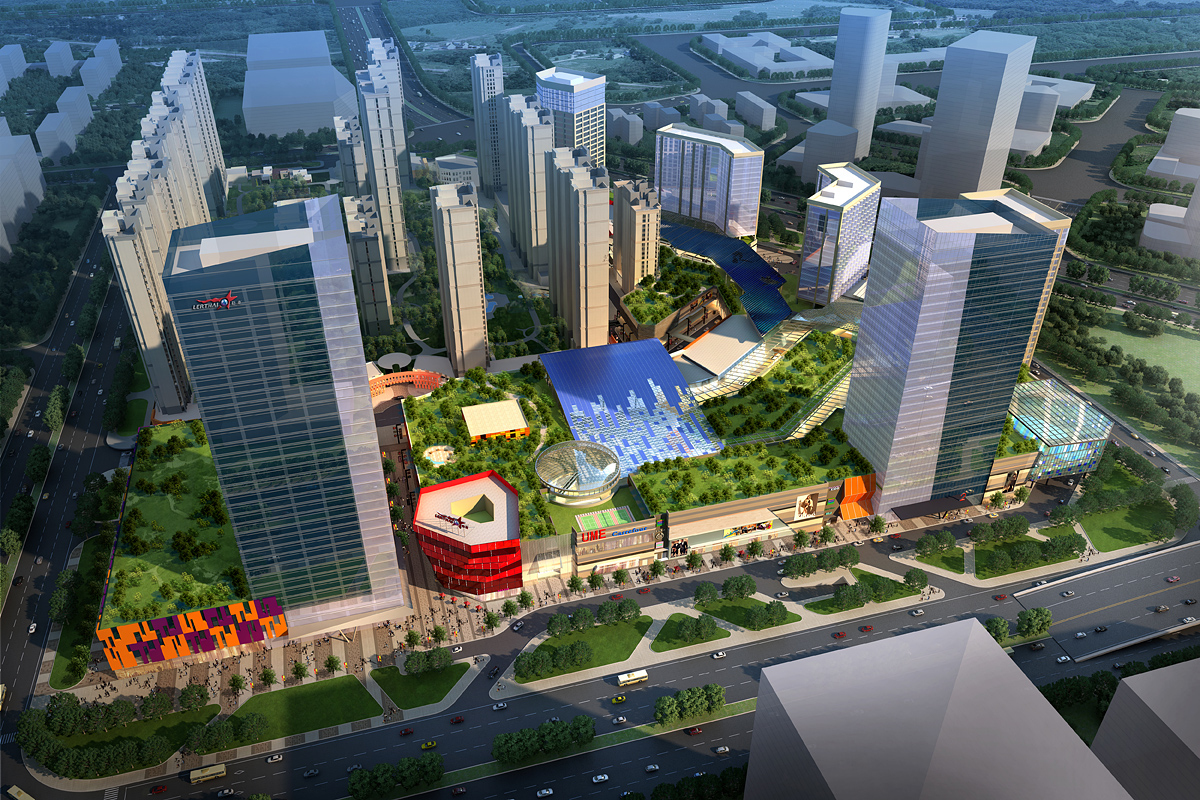
Tangshan Westrail City
1 hour by train east of Beijing, this “miniature city” mixed-use project is designated to become Tangshan’s new center, moving traffic out of the congested downtown.
The mostly commercial Hopscape project acts as the face of a larger new development, including 11 residential towers and a large park by others.
The design unfolds from an interior shopping and entertainment street to an outdoor public retail space as it transitions and connects to this other residential district.
The project was fast-tracked, built while designed, and changed (programmatically) during construction, making it very challenging to keep the design concepts and details consistent and true.
MIXED-USE ARCHITECTURE
Tangshan, Hebei, China
SIZE
- + 1.1 million sqm, 3-level retail & entertainment podium including business facilities, a performance theater, an ice skating rink, indoor karting, a water park, & a multi-level spa
- + 2 levels of basement parking
- + SOHO apartment tower
- + Office tower
- + Base support for 2 (designed) future office towers & a SOHO tower
- + Support for (designed) retail expansion on adjacent lot
DESIGN FIRM
Hopscape Design Studio
IOANA’S TITLE
Design Principal, Architect
IOANA’S ROLE
- + Team leader: Technical
- + End of DD (design development) through CA (construction)
- + Technical & construction coordination with Chinese developer/
local executive architect/ builder team
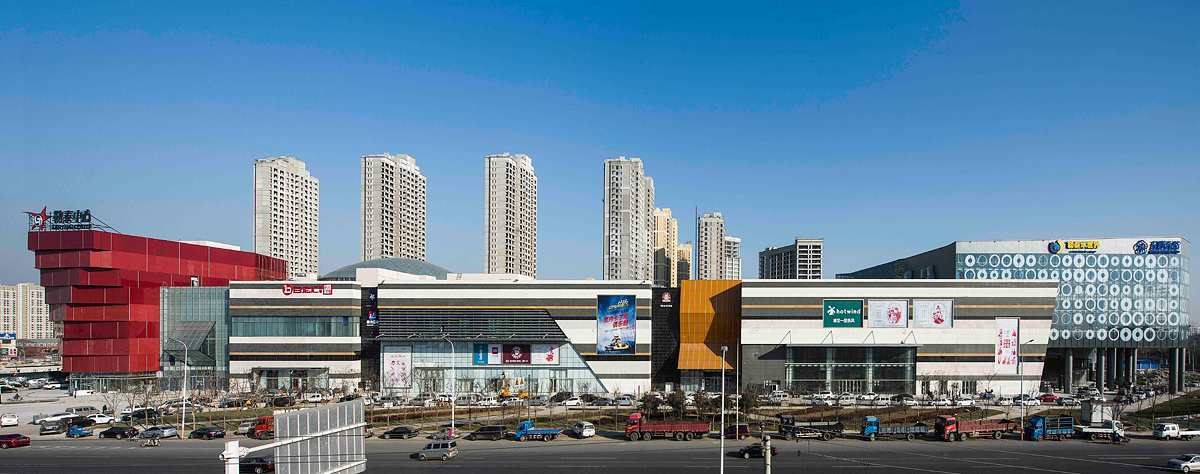
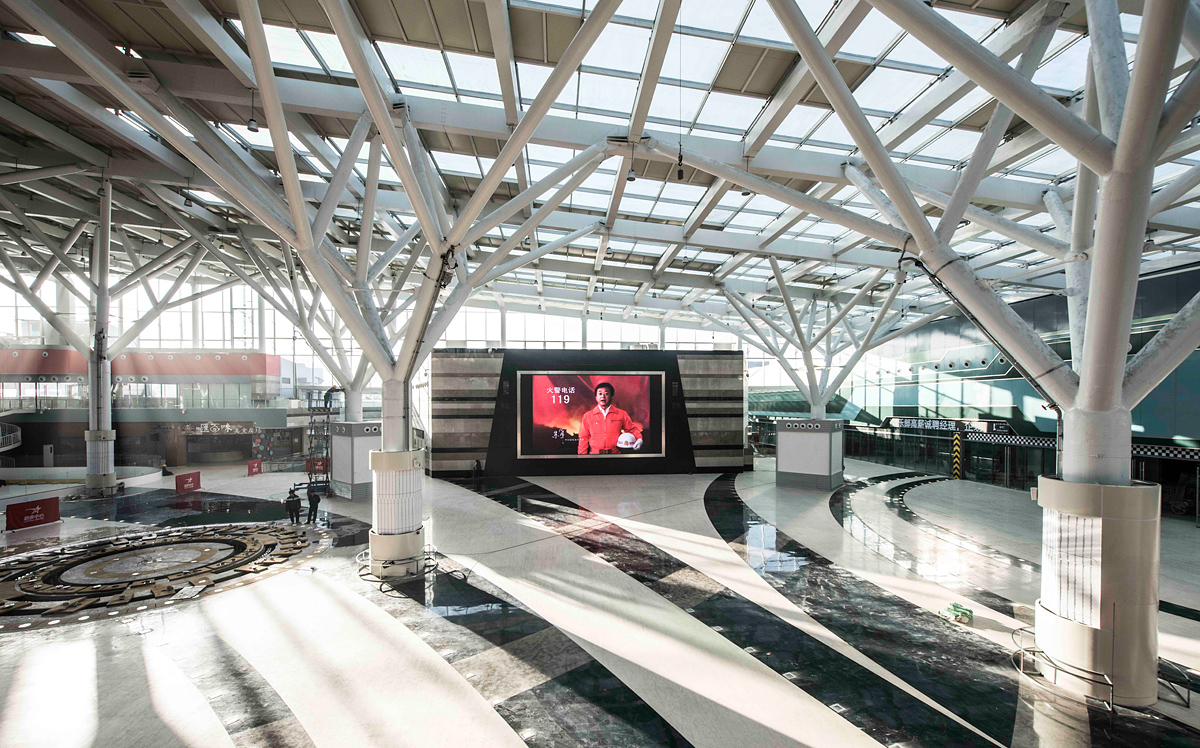
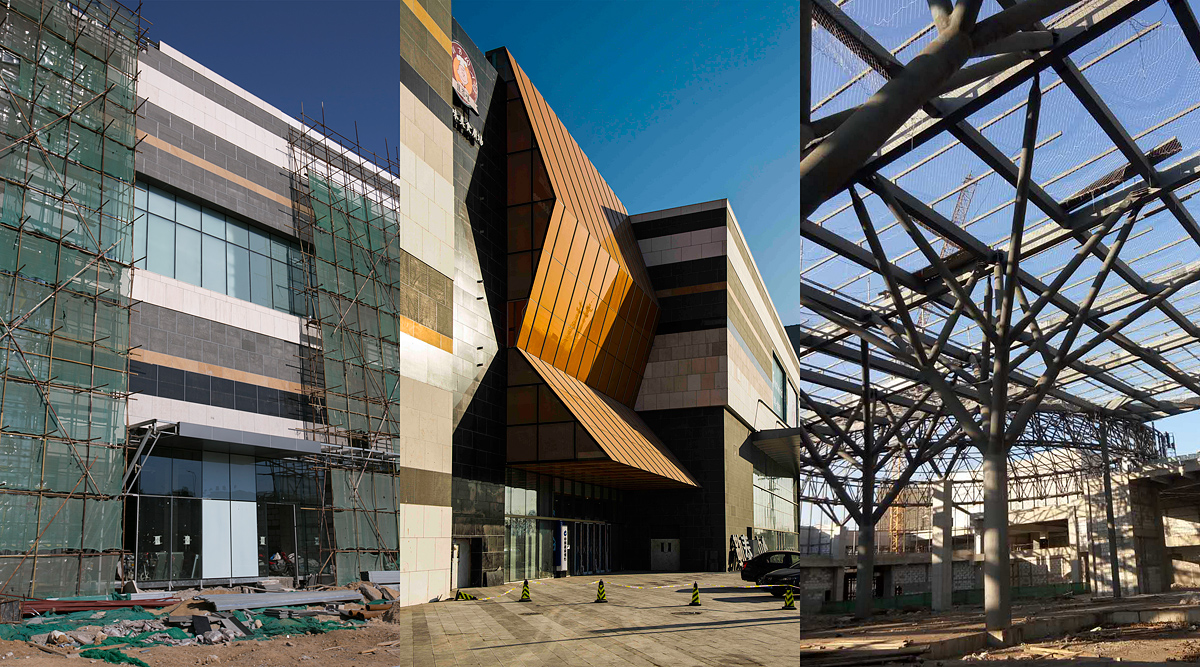
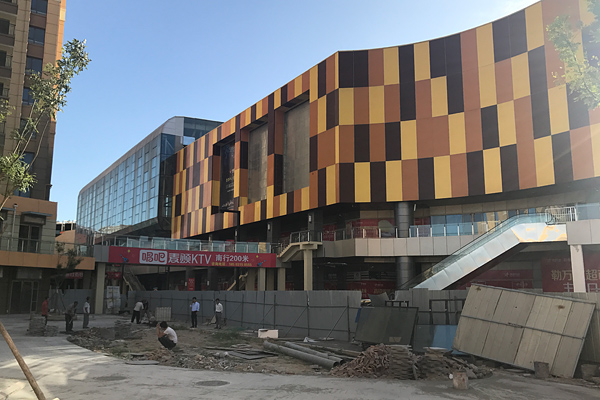
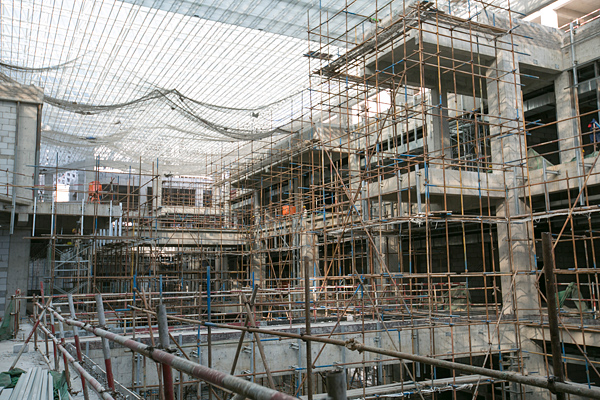
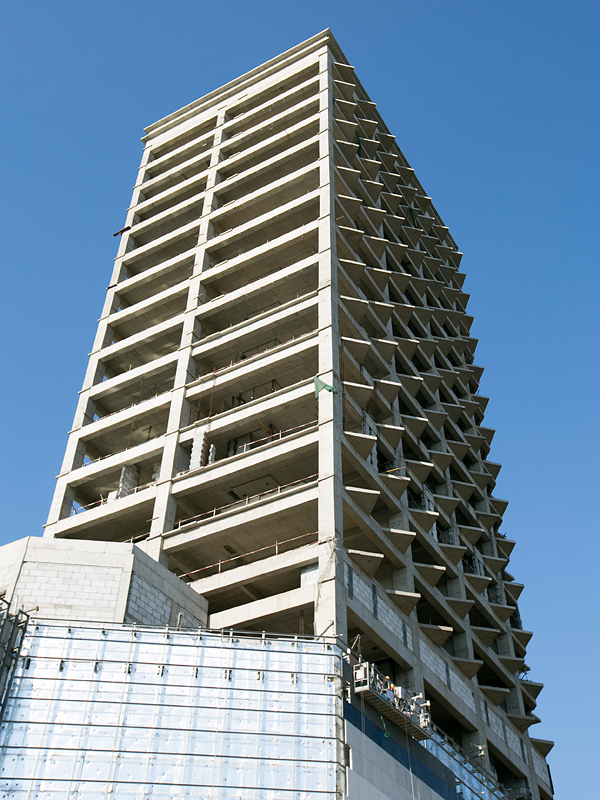
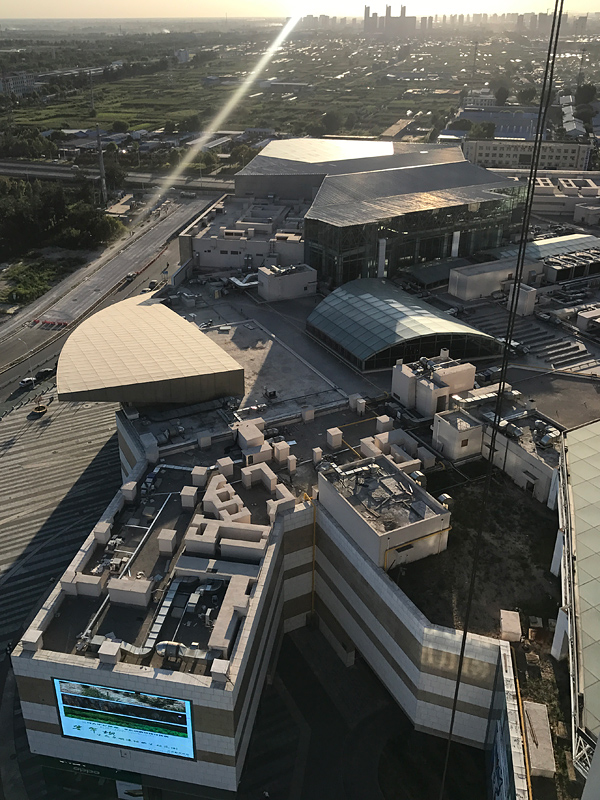
Work/Credits
Design: Hopscape.
3D Renderings: Hopscape project team & Nickart Design.
Construction Photos: Hopscape & Lerthai project teams.
These images are just a very small part of this gigantic project.
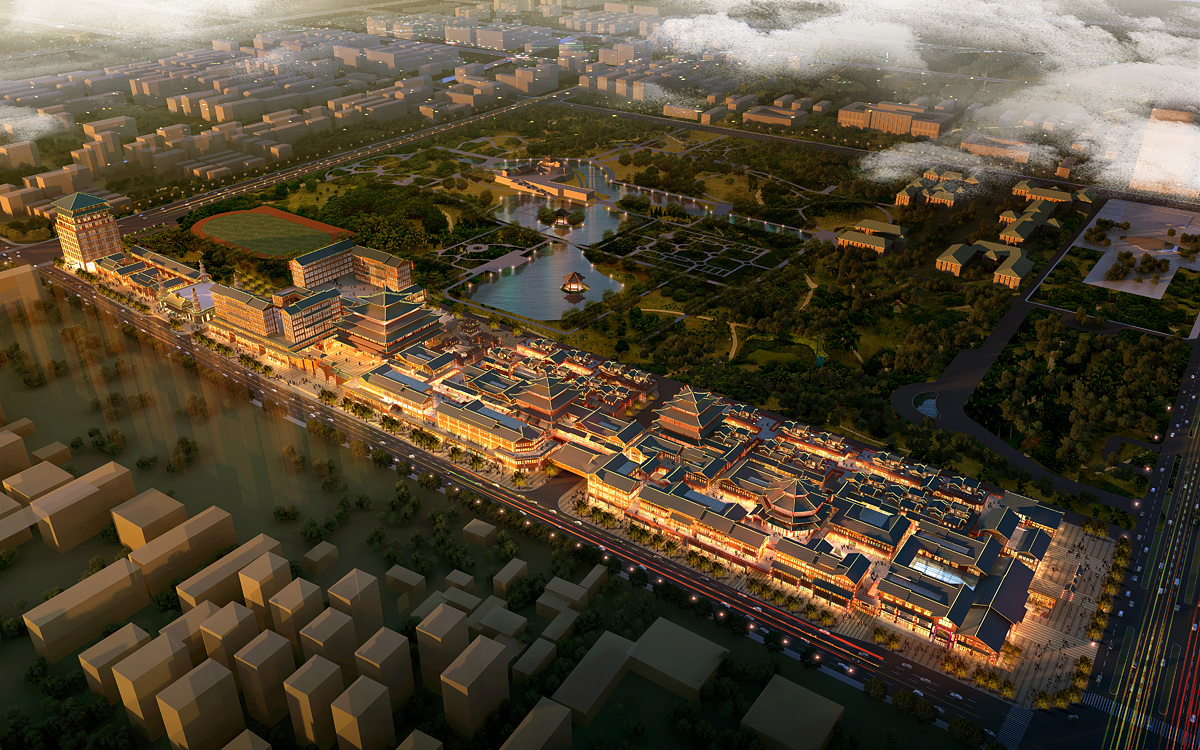
Handan Gateway City
Due to its ceremonial entry position next to the historic Congtai Great Park, and because Handan played a significant role in China’s ancient history –
a history which has been largely architecturally erased – the project was required to adapt a formally historic design palate.
This was achieved through a study of the scale, the geometric rules, and the materials (and colors) of the regional Chinese historic architecture.
The end result is a modern mixed-use project which alludes to and respects the site’s history.
Large masses are broken up; levels step back with balconies; abstracted roof overhangs play key roles; windows and column groups are divided evenly;
screens are employed throughout; and the project is colored in hues of brown and beige to suggest wood and stone construction.
This project was very fast-tracked – foundation work started at the end of SD (schematic design) – and it underwent large programmatic changes during construction,
sometimes late in the phase.
MIXED-USE ARCHITECTURE
Handan, Hebei, China
SIZE
- + Almost 1km long
- + 300,000 sqm commercial on 4 levels (one underground), including retail, food & beverage, entertainment, & office
- + Hotel tower
- + 2 Office towers
- + 2 SOHO towers
- + 1 level basement parking & direct connection to metro stop
DESIGN FIRM
Hopscape Design Studio
IOANA’S TITLE
Design Principal, Architect
IOANA’S ROLE
- + Team leader: Elevation Design+
- + DD (design development) through CA (construction)
- + Project elevation design (+related plans as necessary) & redesign of buildings/
areas which changed use during construction - + Coordination with Chinese developer/
local executive architect/ builder team
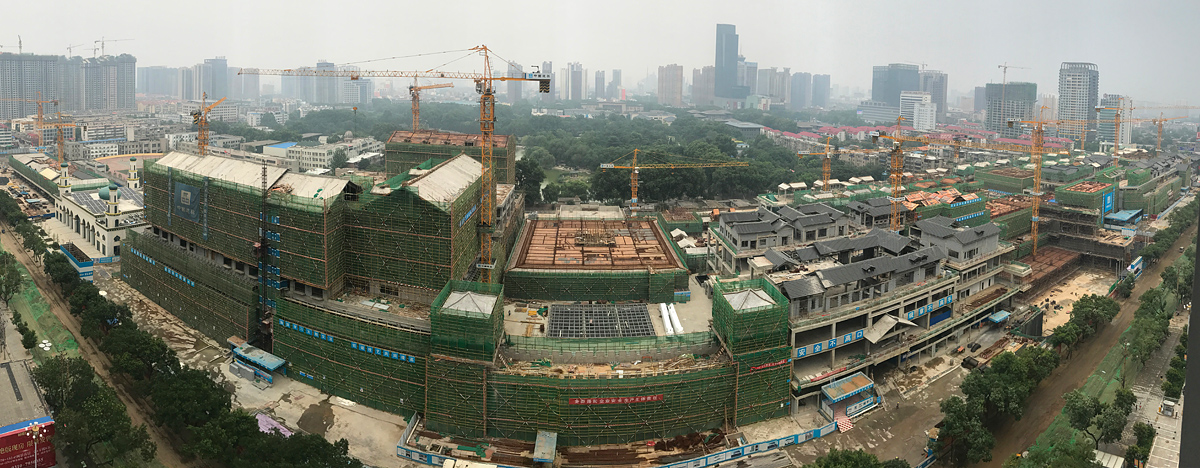
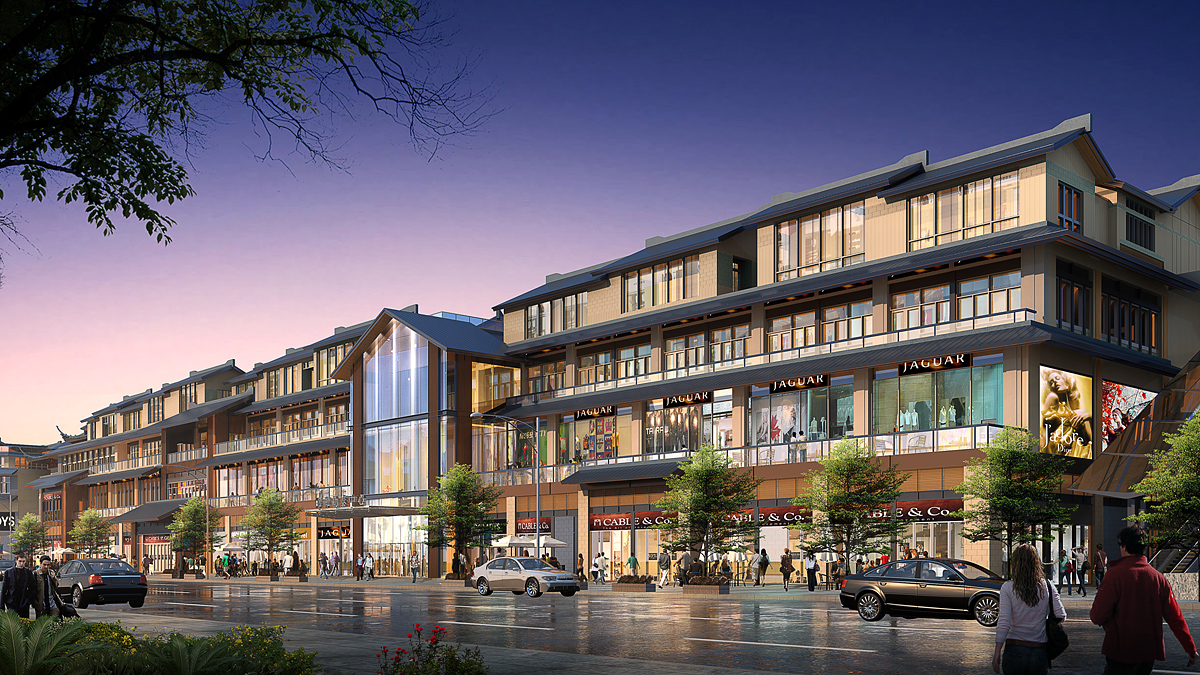

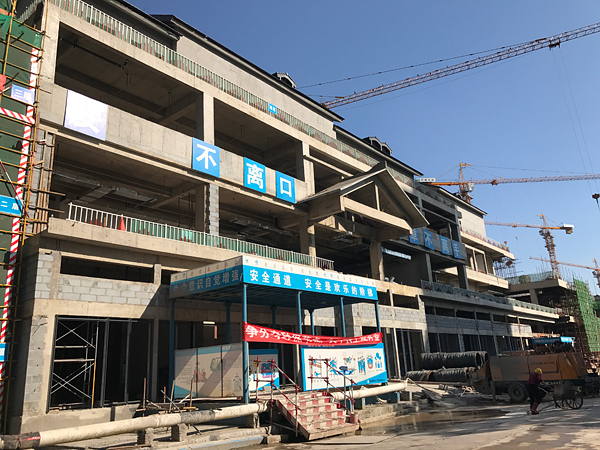
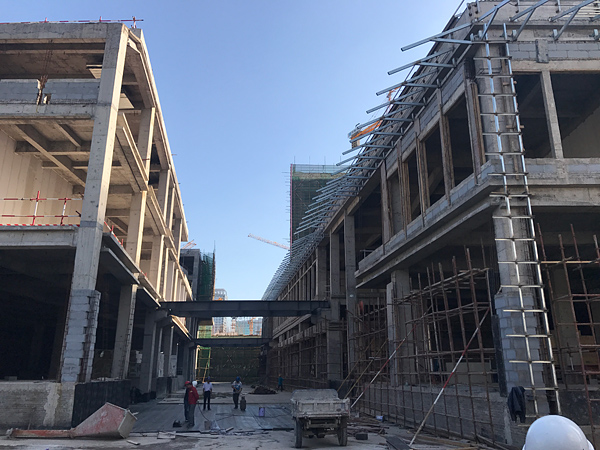
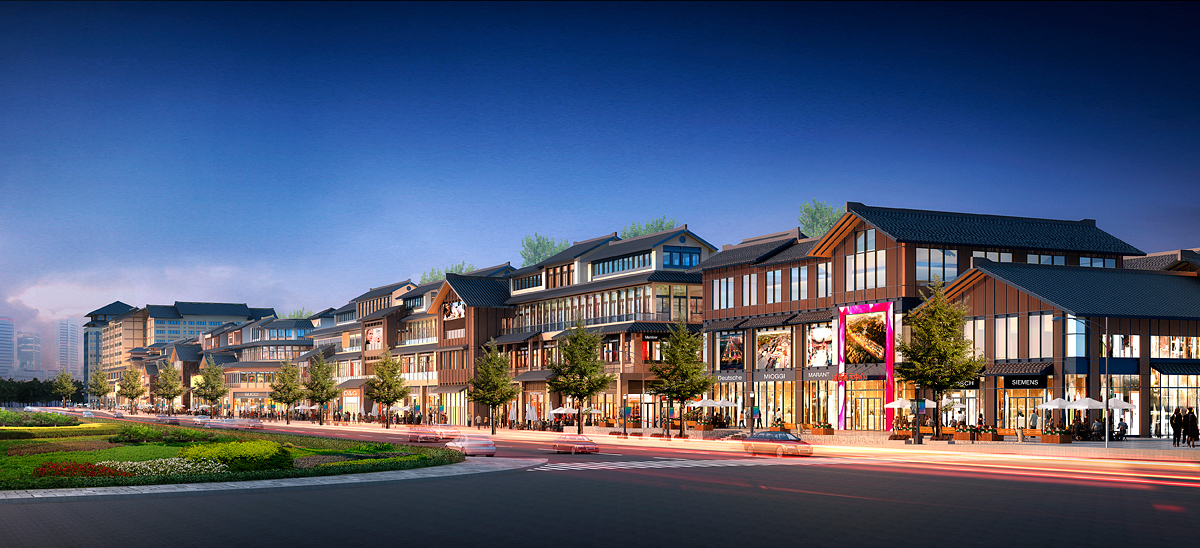
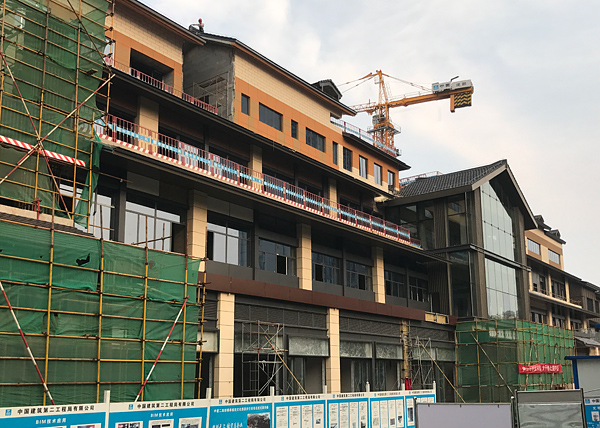
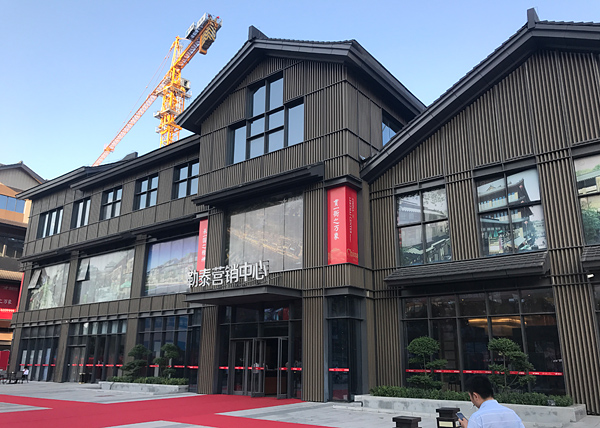
Work/Credits
Design: Hopscape.
Elevation: Ioana Urma.
3D Renderings: Hopscape project team & Nickart Design.
Construction Photos: Hopscape & Lerthai project teams.
These are just a few of the scores of studies produced.
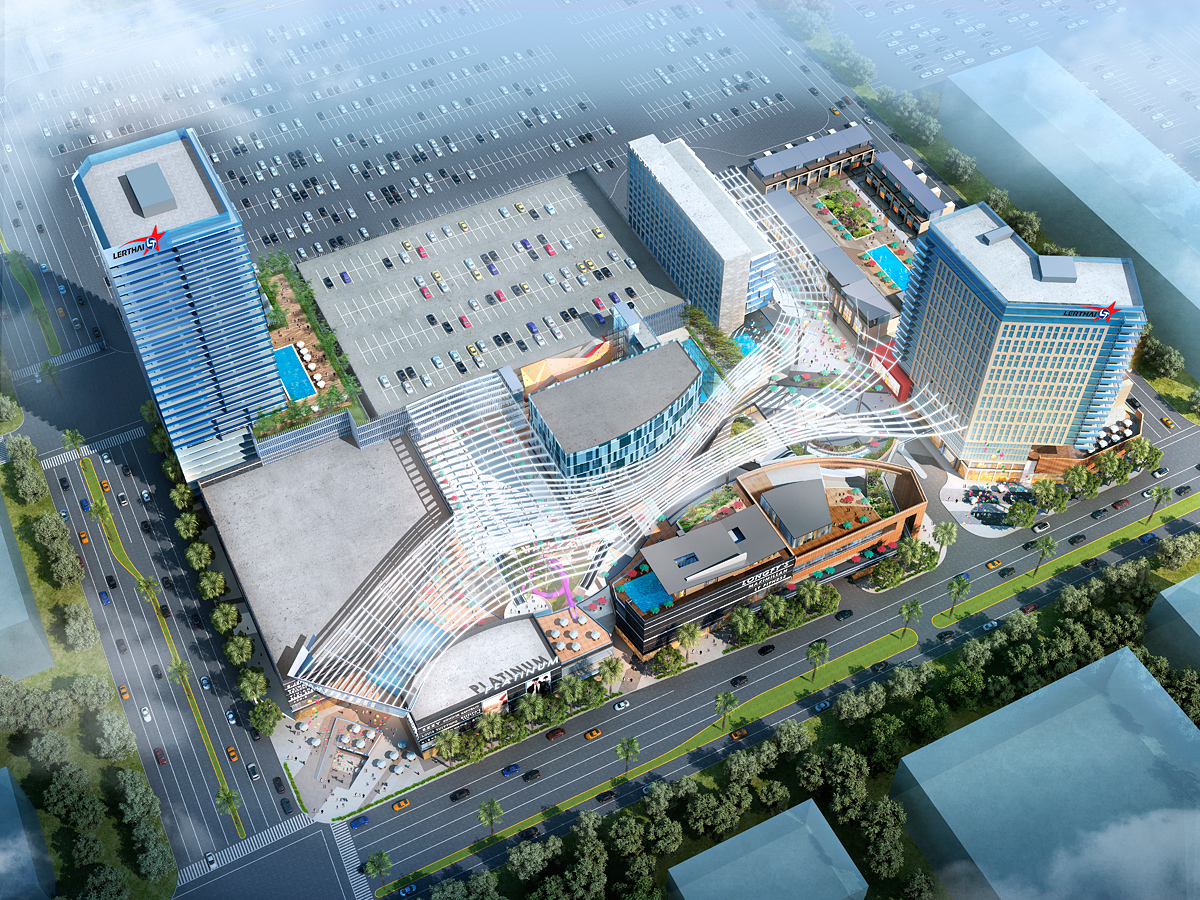
LT Platinum Anaheim
Next to the Angels Stadium, and minutes away from Disneyland, this very dense mixed-use project straddles two sites split by a flood control drainage right of way.
The complexity of the project lies in the organizational structuring of the layers of program which have different circulation/exiting, mechanical, and structural requirements:
surf park vs ice rink vs cinema vs office vs restaurant vs retail.
The ramifications of the programmatic entanglement is evidenced in the ambitious:
- · Circulation design: commercial vs residential car traffic and parking, drop-offs for various programs, pedestrian vs vehicular, loading and trash
- · Delineation between public and private: residential and hotel need private entrances, parking, security, and the ability for the footprint to stand alone of commercial and be built separately
- · Parceling and phasing of construction work
MIXED-USE ARCHITECTURE
Anaheim, Orange County, CA
SIZE
- + 645,000 sf site
- + 500,000 sf commercial on 3 levels, including retail, food & beverage, cinema, ice rink, surf park, & other entertainment
- + 400 residential units in 2 towers & townhouses
- + 200 hotel rooms
- + Office tower
- + Parking in structures & underground
DESIGN FIRM
Hopscape Design Studio
IOANA’S TITLE
Design Principal, Architect
IOANA’S ROLE
- + Architectural Design: Condo Towers, Townhouses, Parking Structure Wrap
- + Program Massing Design: Hotel & Food Hall
- + Program Research (incl. cost & structure): Entertainment Options (Surf Park, Ice Rink+), Office, Food Hall, Signage
- + Technical Studies: Parking (structure + underground), Exiting, Plumbing Count, Grading, Overall Plan Organization/
Coordination, & Overall Program Section Relationships - + Coordination with Consultants: Executive Architects, Structure, & Fire + Life Safety
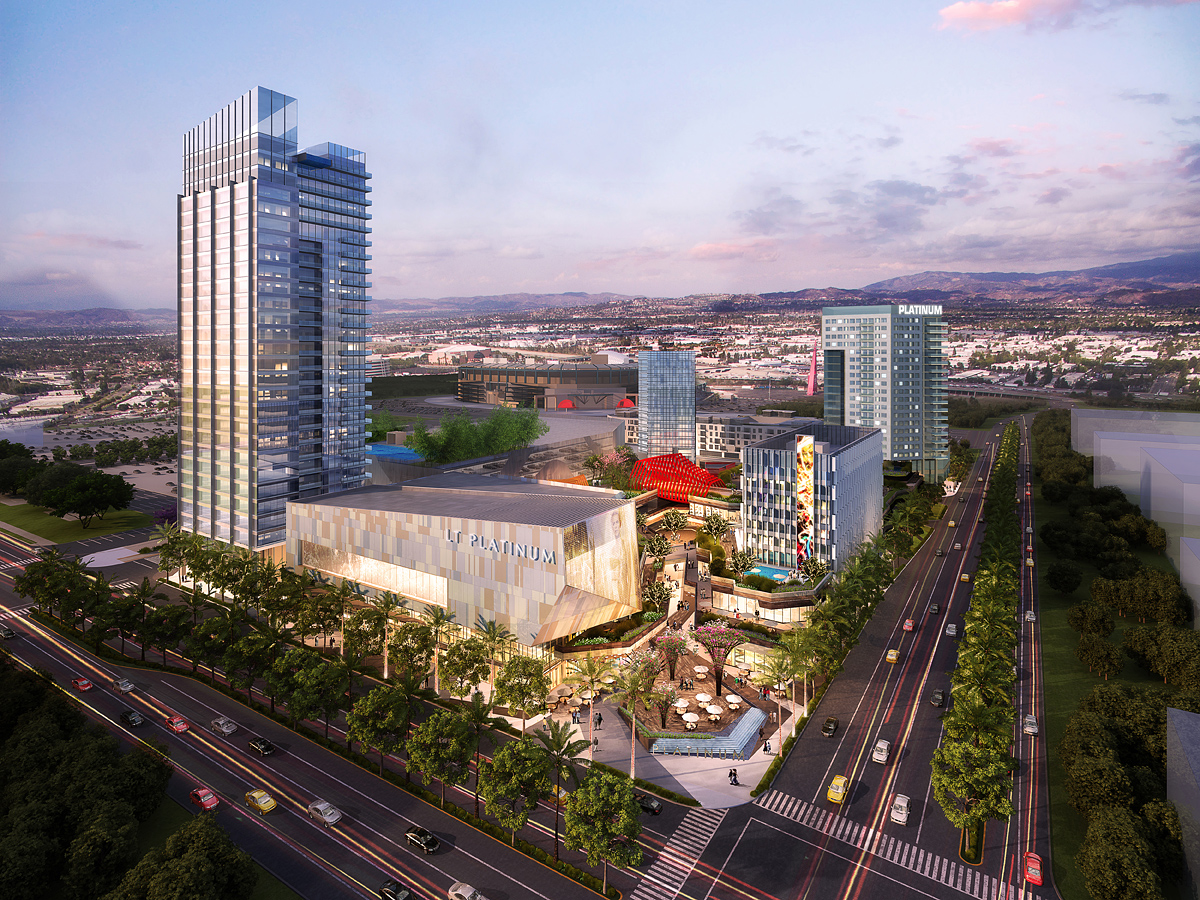
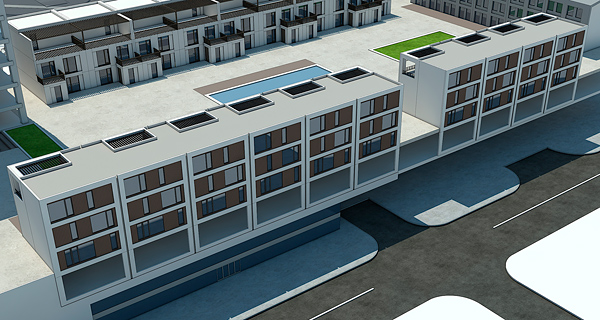
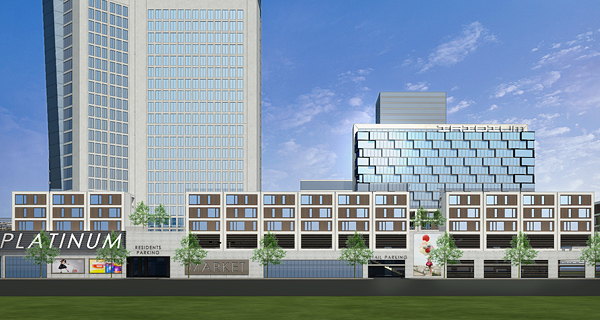
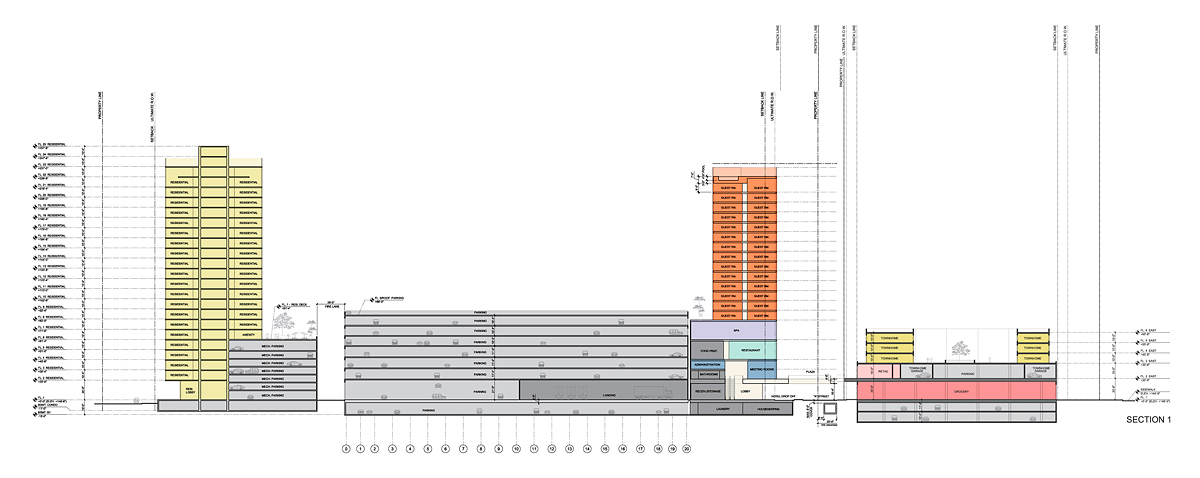
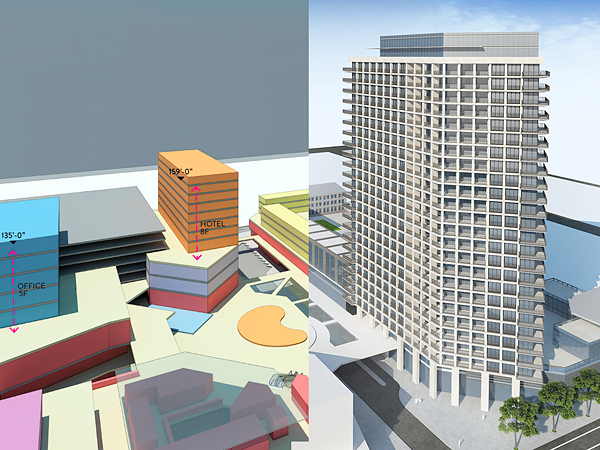
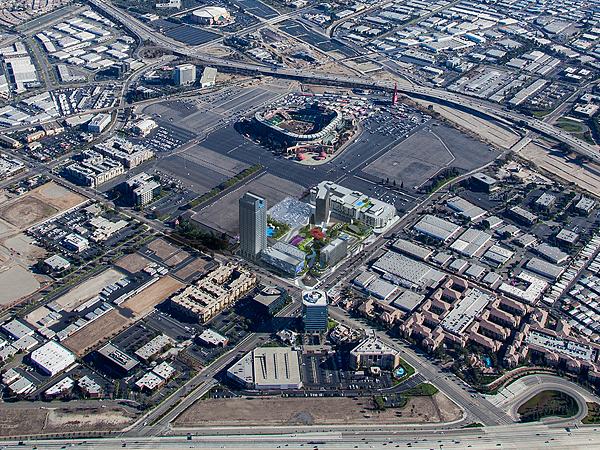
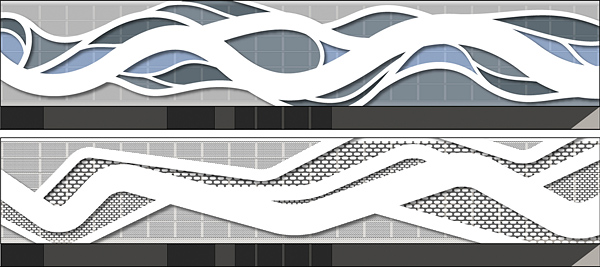
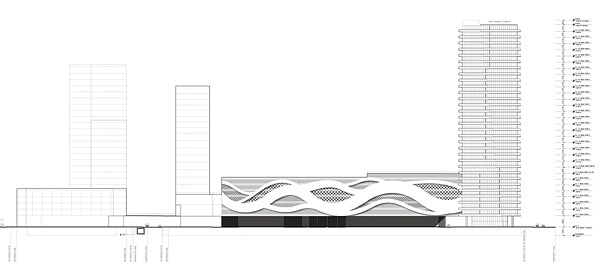
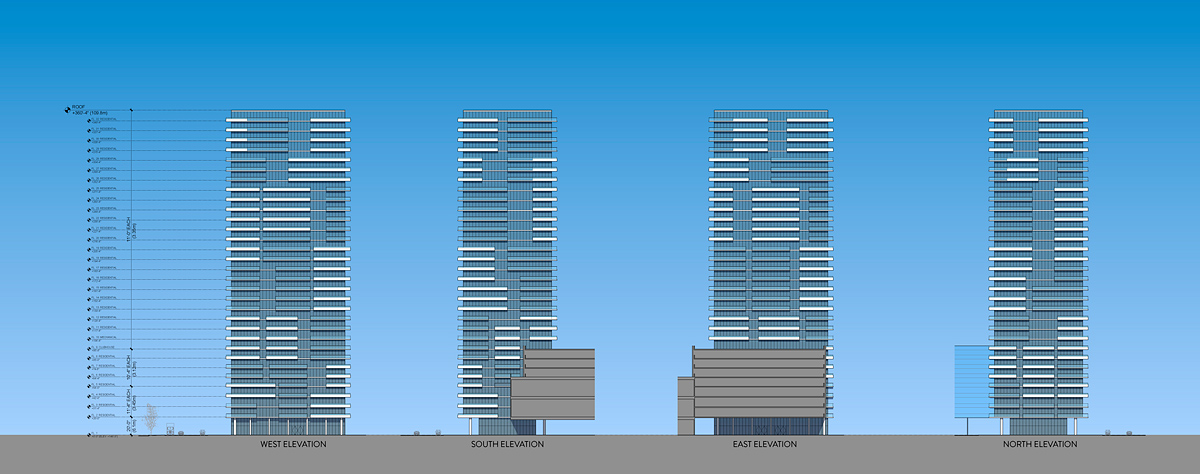
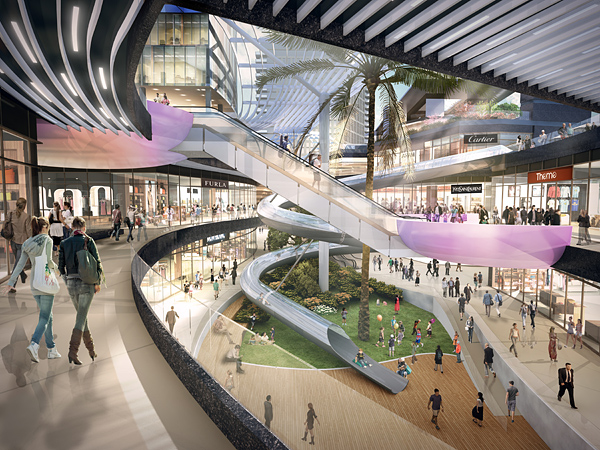
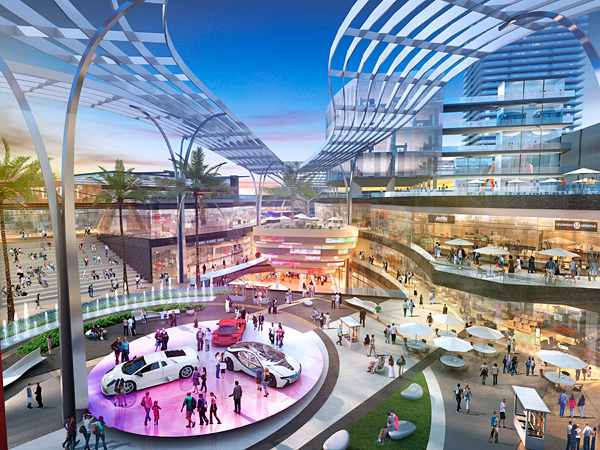
Work/Credits
Design: Hopscape.
Elevations & Sections: Ioana Urma.
3D Study Models of Residential: D. Martinez with Ioana Urma designing.
3D Renderings: Hopscape project team & Nickart Design.
This is but a minuscule fraction of the amount of drawings produced.
